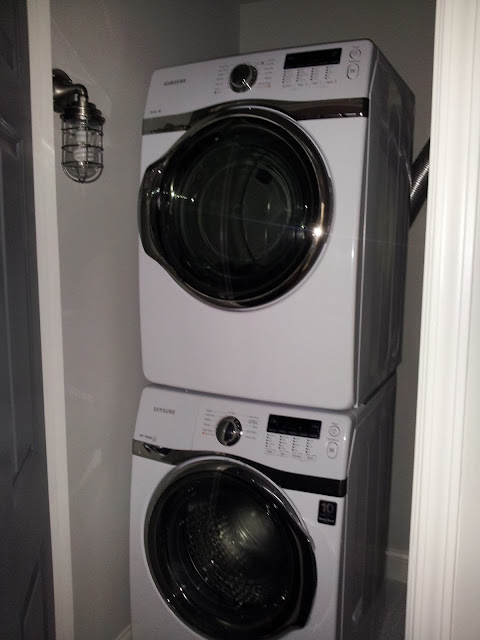so the upstairs hall isn't huge but it's quaint. there is a wall across from this closet that is big enough for a chest of drawers or a bench.
you might remember this closet from this post.
now if you've been following along, you already know that we took the washer/dryer hookups out of the kitchen/breakfast room because who wants to see dirty clothes
when they are trying to eat dinner?
anyone? well at least not me...so we had to find a new home for the washer and dryer.
this closet was the perfect solution.
well not quite. it was originally a linen closet as you can see and not deep enough for a stackable washer/dryer unit...but we'd make it work.
it was however in the perfect spot. right at the top of the stairs between the two bedrooms and upstairs bathroom.
the linen closet is to the left of Oliver.
straight ahead of him is his new room and to the right is the bathroom.
i am standing in the guest room taking the picture.
got your bearings? good.
across from the old linen closet is this little space and going into the guest room is this little space.
which i think will be perfect for a chest of drawers or a nice console with art above.
as you can see, the old carpet was ripped out as well as the baseboard.
and the old linen closet was demolished. what you are looking at is the combination of the linen closet and the guest bedroom closet. we pushed the linen closet wall back into the guest closet to gain room for a washer/dryer unit still leaving ample storage in the guest closet.
side note #1: see that small door there? that is one of three attic doors. this is actually the largest of the three of them but it has the smallest door. a little wacko right?
the door to the new laundry area also had to be wider to make it easier for us
to access the units.
the rough-ins were placed. exciting huh?
then drywall was added to enclose the space.
looking more like a laundry area!
and then the floor went in! yahoo!
i chose a simple white hex tile for the flooring. it was practical and gave the room a little geometric appeal. i went with gray grout so that i didn't have to worry about getting the grout lines all dirty.
side note #2: see that weird yellow strip? yeah...the tile guy installed that as a threshold. um...can we say what the heck? i have no idea what he was thinking when he installed it but it was replaced before we moved in with a white linear tile that matched the hex tile.
towards the end...the painting started! i love this part.
as you can see we continued the Gray Owl up the stairs and into the hallway. we used White Dove on all the trim and ceilings and used a Benjamin Moore Color Story paint on the doors.
side note #3: i am so glad we went with a dark paint on the doors. it really helped dress up them up, along with all new oil rubbed bronze hardware!
after the paint had dried, the new light fixtures were installed.
including the ship light for the laundry. love this fixture!
you can see all the fixtures i picked for the upstairs here.
the hardwood floors received their final finish and some touch ups were done on the paint.
isn't it lovely?
finally!! it was time for us to move in!!
there were still some last minute things that needed to be done as we were moving in like the cover plate for the water hook ups here in the laundry room.
side note #4: the electrician went a little crazy with the light bulbs. i swear all the light fixtures had super bright bulbs in them. it was a mission of mine the week we moved in to replace all of the bulbs with a lower watt. so i apologize for the crazy light in the corner of this picture.
this was a crappy picture i snapped right before we moved in. i took it to show b how the units were installed.
to say they were big is an understatement. honestly i was a little annoyed with their size. i knew how big they were going to be but the water hookups and the huge exhaust hose that i did not take into consideration made the units sit out a good 6 1/2" off the wall.
i was a little bummed about that because it meant i lost 6 1/2" in front of the unit but oh well.
we plan to have our cabinet guy build us some shelves on the right side of these units so that we have storage for detergent, baskets and all the other miscellaneous items a laundry room has.
so there you have it...our upstairs hall/laundry area.
it's small but made a huge difference!















1 comment:
I am so loving the door colors for that added POP. You mention BM's Color Stories paint. What color is it actually? It is very hard to tell in the photos.
Post a Comment